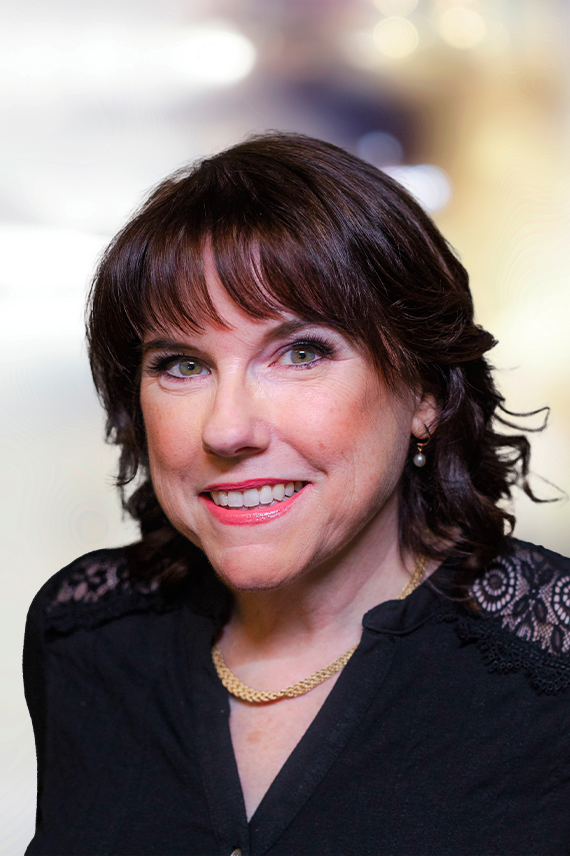Tucked at the end of a quiet, secluded cul-de-sac in the highly desirable Caves Park neighborhood along the coveted Greenspring Valley Corridor, this stunning, newly painted 5-Bed, 3-Bath split foyer rancher offers the perfect combination of elegance, space, and privacy. Set atop a hill on a large 1.27-acre lot surrounded by mature woodlands, the home invites you to enjoy serene, park-like views from every room.
The main level living room boasts soaring cathedral ceilings and oversized windows that drench the room in natural light while a thoughtfully updated kitchen with stainless steel appliances and a large center island offers the perfect space for entertaining. The kitchen flows seamlessly into a large breakfast room with wet bar surrounded by windows on all sides. From here, you can enter the expansive screened-in porch, allowing you to bring the outdoors in whenever your heart desires. The main level also features a spacious primary suite with an updated en-suite bathroom spa, which includes a large double vanity, standing shower, and deep soaking tub with woodland views. To round it out, the primary features a private reading room with direct access to the backyard and garden. This floor is completed by two additional bedrooms, a second full bath, a dining room, and wood flooring throughout.
The above ground basement offers two additional bedrooms with large windows, a full bath, and a huge family/recreation room with fireplace —ideal for a home theater, gym, or game room. Family/Recreation Room Room includes a sliding glass door with walkout to the front yard as well as a door to the garage. Outdoor living is enhanced by a rear walkout patio and the privacy of your wooded lot. Additional highlights include a large shed, playground equipment, an oversized driveway and a two-car garage.
This exceptional home combines timeless design, modern updates, and a tranquil setting—just minutes from shopping, dining, and commuter routes. Don’t miss the opportunity to make it yours!


